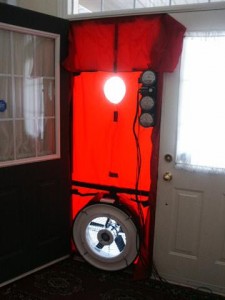Retrofits
There are many older houses in Toronto. They were built at the times when the energy sources were cheap and no one cared about the energy efficiency. That is why these houses do not have any insulation in the main walls or basement, very low amount of attic insulation and inefficient single glazed windows. It is important to retrofit those houses in such a way as to bring them closer to the modern days requirements.
There are many ways how these older houses can be retrofitted. Problem is though that improvements made to one area or system can negatively impact the other. For example, replacement of the older windows and upgrading insulation will make the house tighter. This in turn will impact the number of air changes and quality of the air in the house. That is why it is important to conduct energy audit of the house first in order to identify the areas that require attention at most. Then based on the HOT2000 software evaluation the energy advisor can provide an action list that will help the homeowner to achieve the biggest value within the retrofit budget. The software will also determine the amount of heat loss from each component of the house, estimate the energy consumption and generate an energy rating for the house. It will also show the benefits of recommended energy upgrades through various graphs and diagrams. All residential properties that are up to 3 stories above grade are eligible for energy assessment.
The assessment includes on-site data collection, evaluation of the house thermal resistance characteristics and its mechanical systems, and performing the Blower Door test to determine the air tightness of the building envelope. The software produces a report for the homeowner with specific recommendations for improving the home’s energy performance, which are ranked in terms of priority for implementation and for their potential energy savings. The report also shows the estimated heat loss through different components of the home and provides current energy rating of the house. It also shows the potential energy rating if the homeowner implemented all the recommendations provided in the report. The report will also include valuable renovation tips and information on improving energy efficiency of the house.
The energy evaluation is based on the “house as a system” concept. Upgrade work that is undertaken could affect heat loss, indoor air quality and the operation of mechanical systems. Therefore many potential problems such as combustion spillage issues, inadequate ventilation, excessive moisture levels in the house, the presence of pollutant sources or any condition that may become a problem as a result of retrofit work will be identified by an energy advisor. Some other issues such as major structural problems or health and safety risks can also be discussed prior to undertaking of any work.
A Blower Door will be used to determine the amount of air leakage in the house and whether the air sealing is recommended, determine locations of air leakage, the average annual air change rate and the need for additional mechanical ventilation. It will also determine whether exhaust appliances are likely to cause pressure-induced combustion spillage.

The Blower Door is installed in one of the outside doorways and blows air from the inside of the house out. This depressurizes the house. A 50 Pa pressure differential simulates the wind blowing on the house with a speed of 35 mph. Because of this depressurization of the house, air will flow from the outside to the inside through all air leakage points that can be located during a walk through.
Please be advised that the infrared thermal imaging camera is not part of a regular energy audit. Although it is beneficial to combine the use of the infrared camera with the blower door, we do not use infrared thermal imaging on every energy audit. However we would be happy to include thermal imaging for additional cost